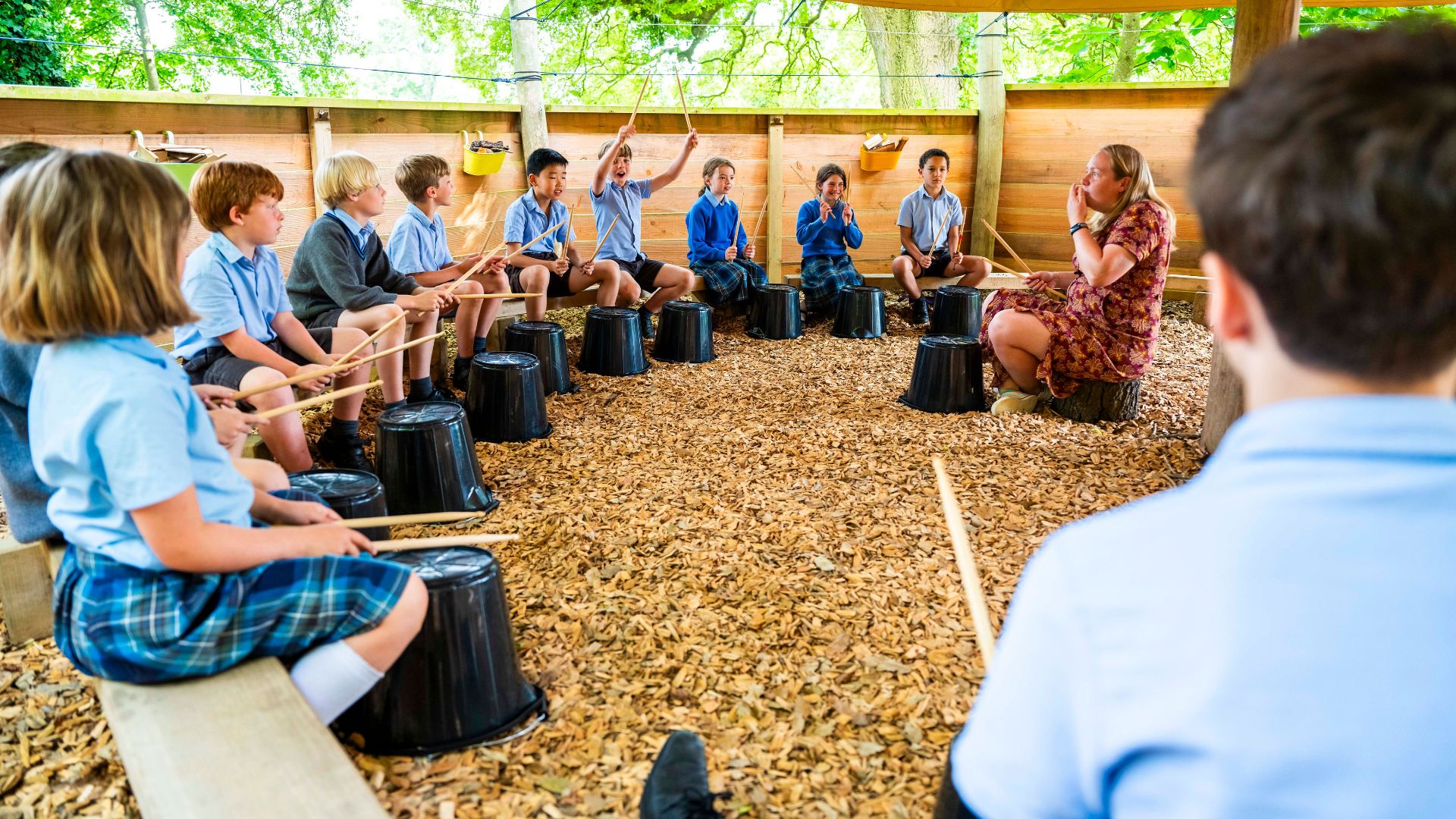Virtual Tour of Hazlegrove
Embark on a virtual tour of Hazlegrove Prep and explore our exceptional facilities that cater to a wide range of interests and activities.
Take a Virtual Tour of Hazlegrove
Recent Developments
- Refurbishment of both boarding houses: Lankester and Blackford
- New play fort for the Pre-Prep children
- Extensive refurbishment of Science Laboratories
- Fitzjames Teaching and Learning Centre opened by HRH The Countess of Wessex
- Boarders' joint common room created in the heart of the school
- Large and well-equipped girls' changing rooms developed within the Dolphin Sports and Arts centre
- Swimming pool heating, air handling and lighting systems replaced with energy efficient systems
- Swimming pool viewing area developed and an additional entrance created
- Fully equipped Food Technology teaching area developed
- Giant outdoor chime bars installed in the Pre-Prep playground
- Significant renovation of the school's playing fields ensuring our playing surfaces are of the highest standard
- New Bandstand built in the Pre-Prep playground for learning and play
- Planting of Jubilee Wood
















